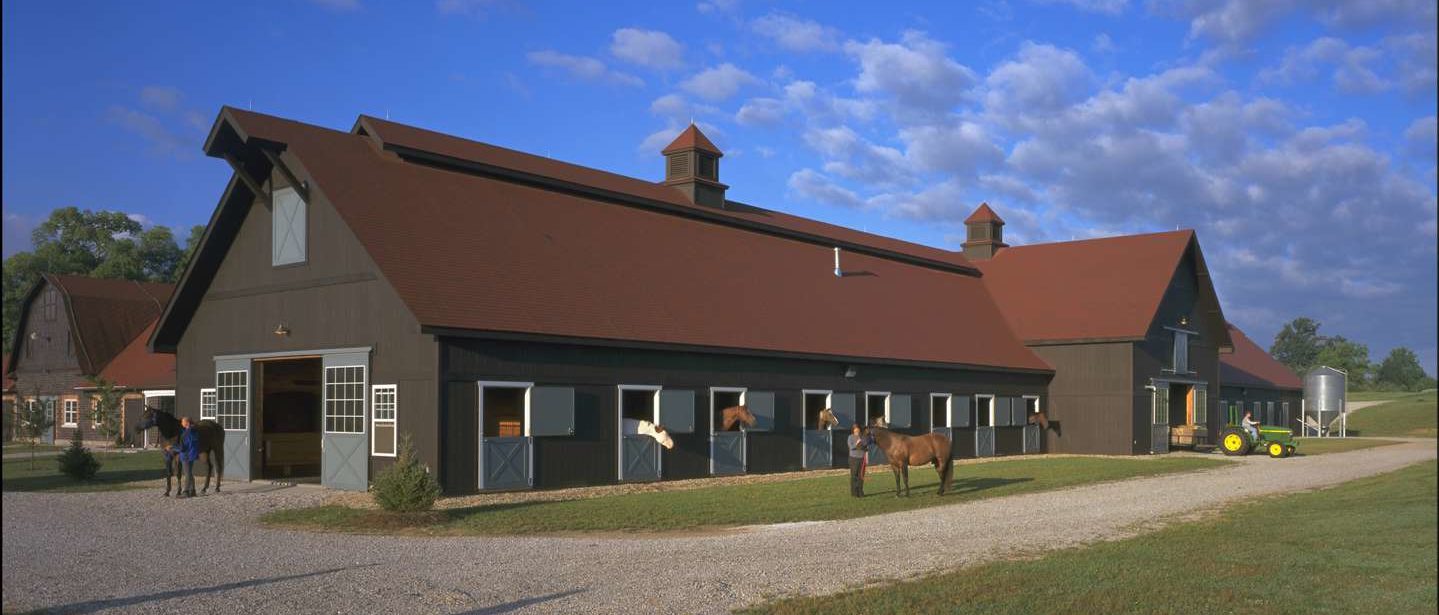
Equine Facilities
Prepare yourself for a successful career at SMWC’s equine facility, an accredited site with the Certified Horsemanship Association (CHA). Visit SMWC and experience these exciting features for yourself.
Academic Program Complex
- 31 stalls
- 4 grooming stalls
- 2 wash stalls
- tack room
- on-site restrooms
- office area
- laboratory area
Training and Boarding Barn
- 24 stalls
- 2 tack rooms
- on-site restrooms
- classroom area
- office area
- student lounge
Arena Features
- Heated Indoor: 90 x 150 feet
- Outdoor: 150 x 250 feet
- 2 story announcer’s building
- Indoor & outdoor bleacher seating area
- 2 round pens
Pastures
- 6 general pasture areas
- approximately 40 acres
Barns: The original barn is architecturally very appealing with its massive Gambrel red roof and masonry façade. This charming stable contains 24 stalls, a classroom, 2 tack rooms, office space, and restrooms. This historic barn is a general gathering place for all equine students.
The academic program complex is connected to the original barn with two roofed sections and a lovely courtyard in the center of the two barns. The barn is 230 x 40 feet, housing 31 stalls, 1 large tack room, 4 grooming stalls, 2 wash stalls, and a storage area for grain and equipment. This space is entirely heated, and the design allows for a very work friendly environment. The stalls add a special appearance to the interior with arched design, grill work, and decorative lighting.
Classrooms: Additional space for the classroom and class area is beneficial for accessibility and space when bringing a horse into the teaching area. This new addition dramatically improves horse management skills and allows students and instructors the opportunity for hands-on interaction in horse care and horse training, which we feel is so very vital to the equine industry.